Today I’m excited to share with you renders of a small bathroom with geometric tiles for my concept apartment in Brooklyn. The whole process of creating this design was quite difficult, but it seems worth it.
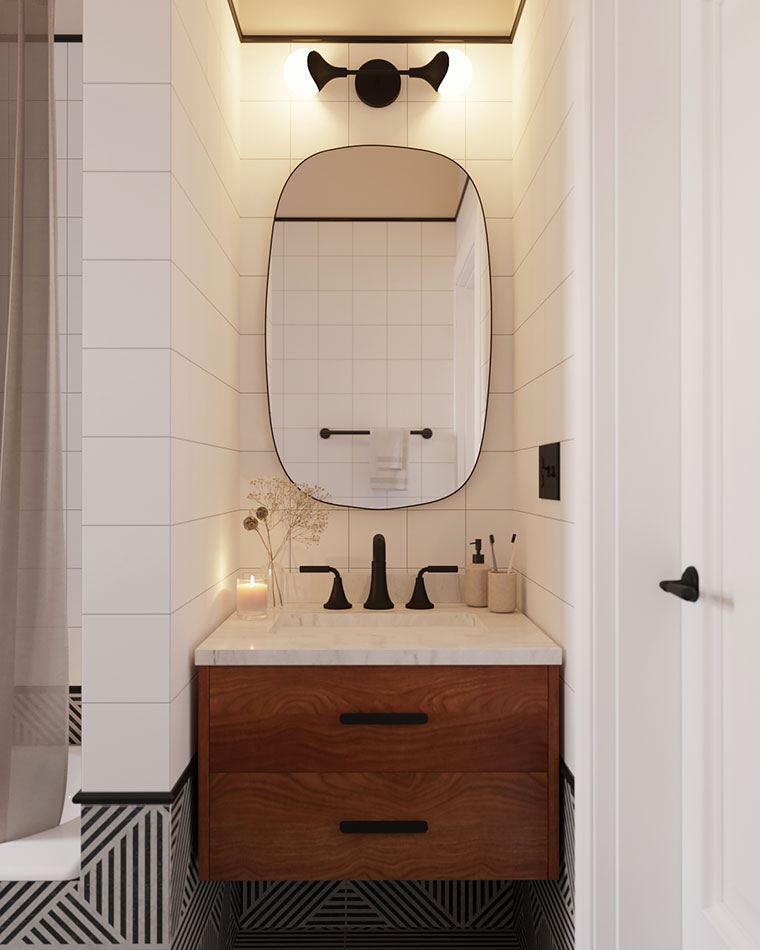
geometric tile | white tile | black molding | wall mount vanity | bathroom sink faucet | mirror | wall sconce
First of all – the room. This is a very, very small bathroom. Also, it has an elongated shape and niches in which a bathtub and a washbasin are located along the long side. The real challenge for the designer is to make such a space interesting and modern.
Firstly, to visually expand such a narrow space, I decided to use contrasting geometric tiles for the floor and bottom of the walls. Above – white matte tiles with grey-beige grouts. Horizontal black ceramic moldings add the finishing touch. Additionally, the next visual trick is a beige ceiling that blends into the walls. All together it works to make the room seem a bit wider.
I wanted this bathroom with geometric tiles to have a mid-century vibe. So I opted for a walnut cabinet from Rejuvenation and a small marble-top coffee table from West Elm.
Black faucets from Kohler successfully echo the shape and material of the wall sconce from CB2.
However, I really like how this tiny bathroom turned out. I hope you do too.
You can always find other room designs here.
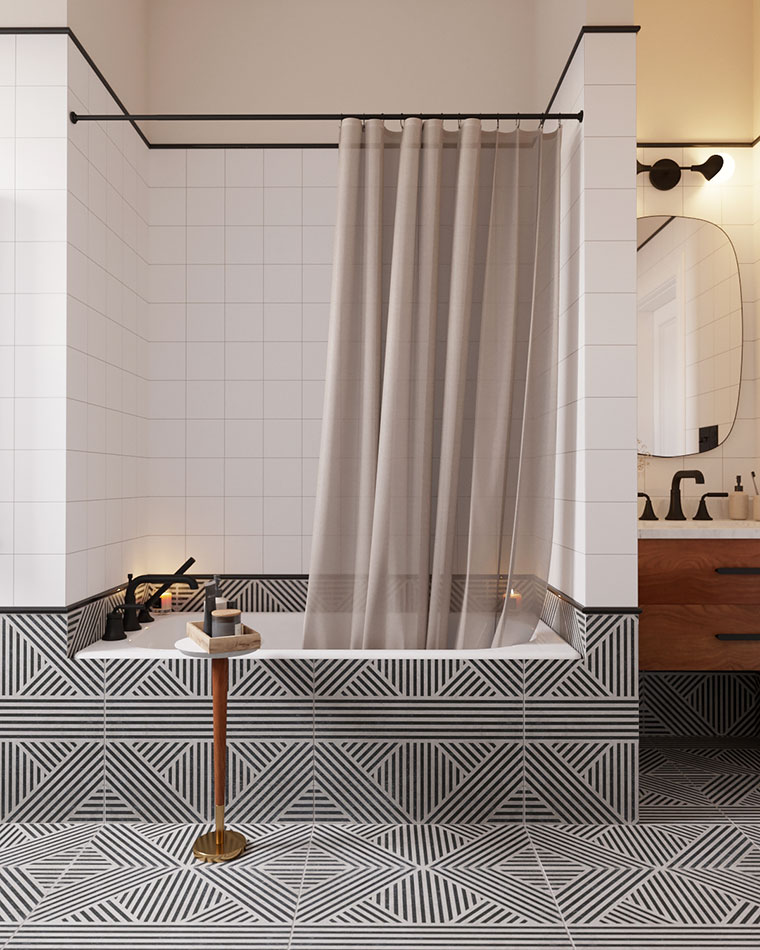
geometric tile | white tile | black molding | bathtub | bathtub faucet | drink table | shower curtain | wall mount vanity | bathroom sink faucet | mirror | wall sconce
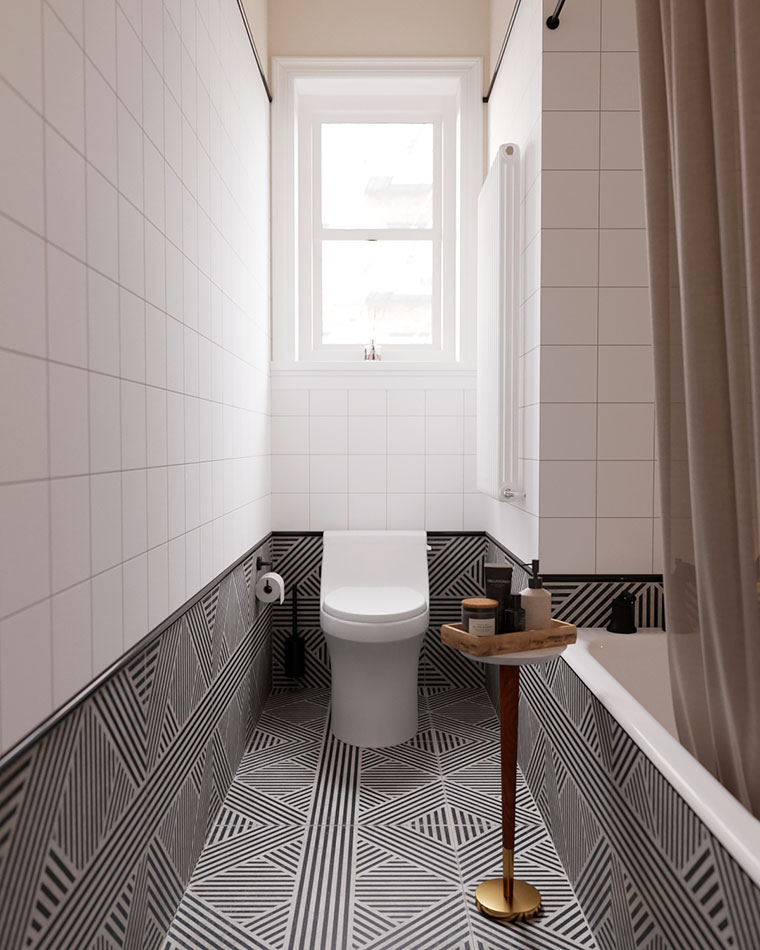
geometric tile | white tile | black molding | bathtub | bathtub faucet | drink table | shower curtain | toilet




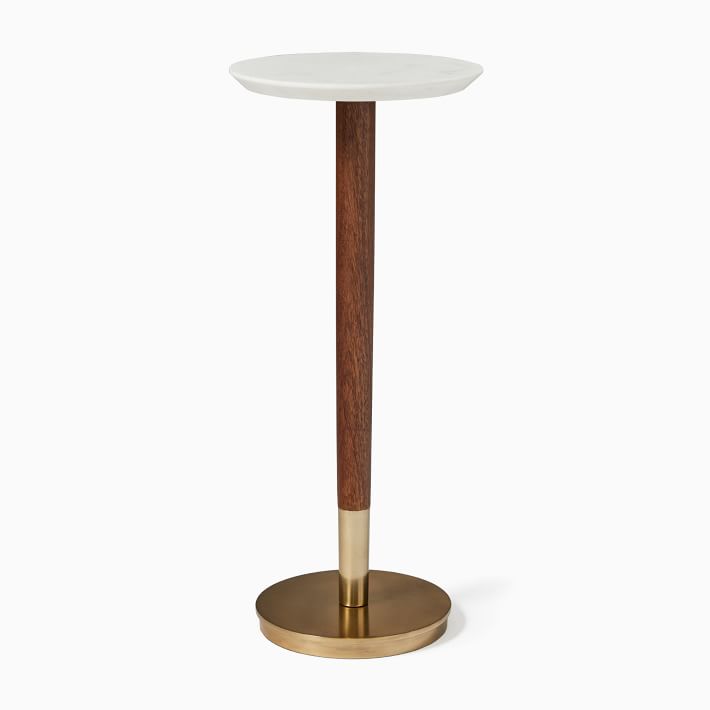

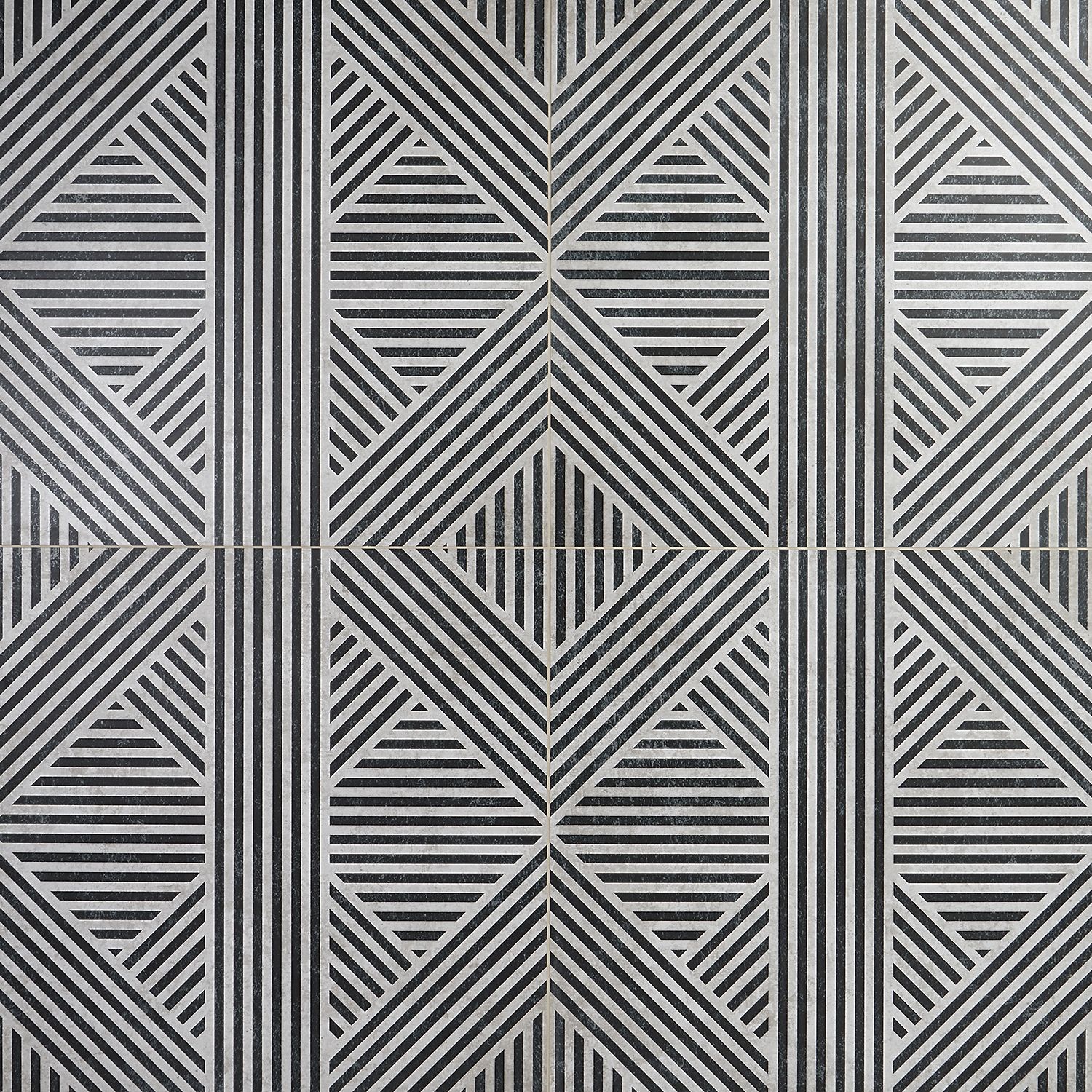
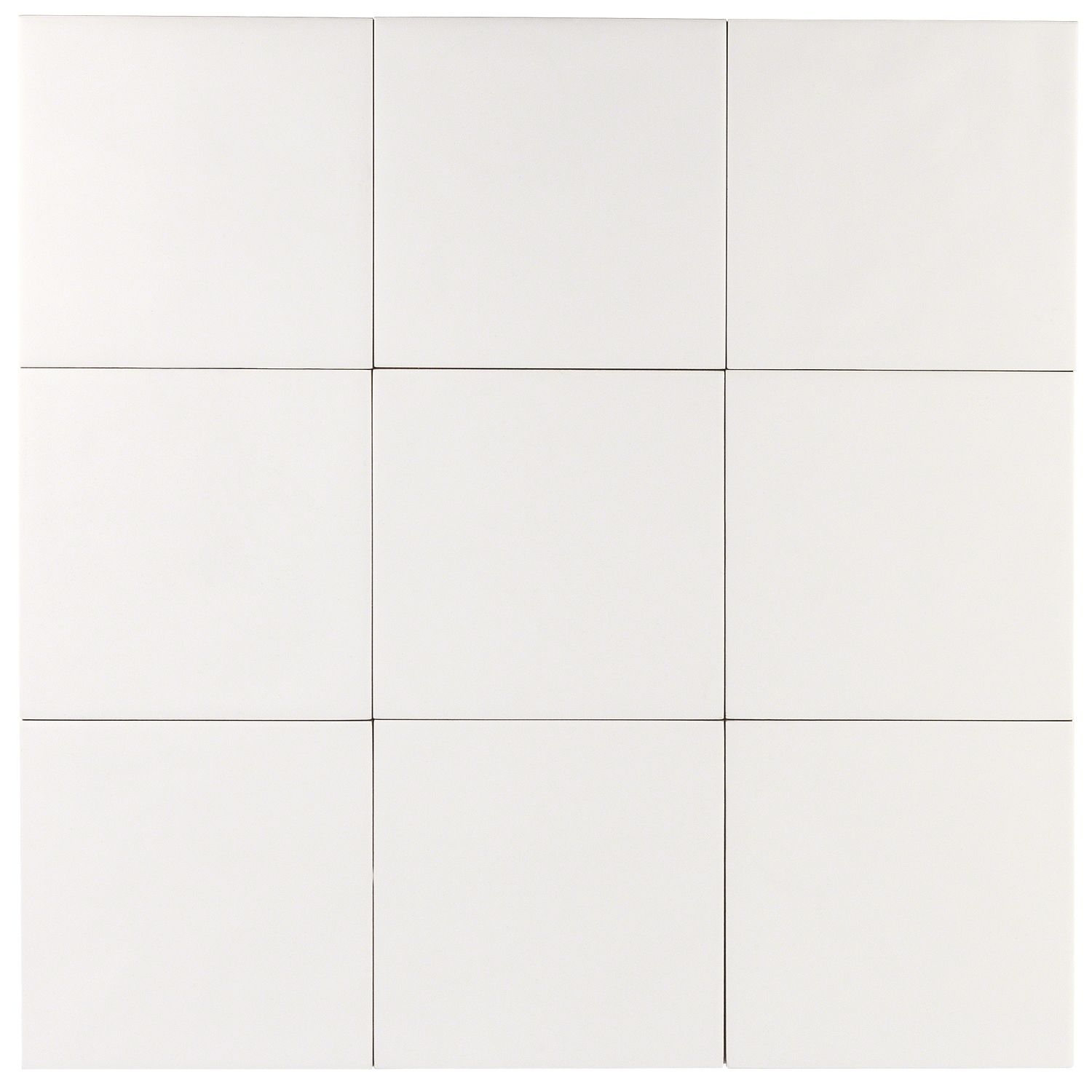

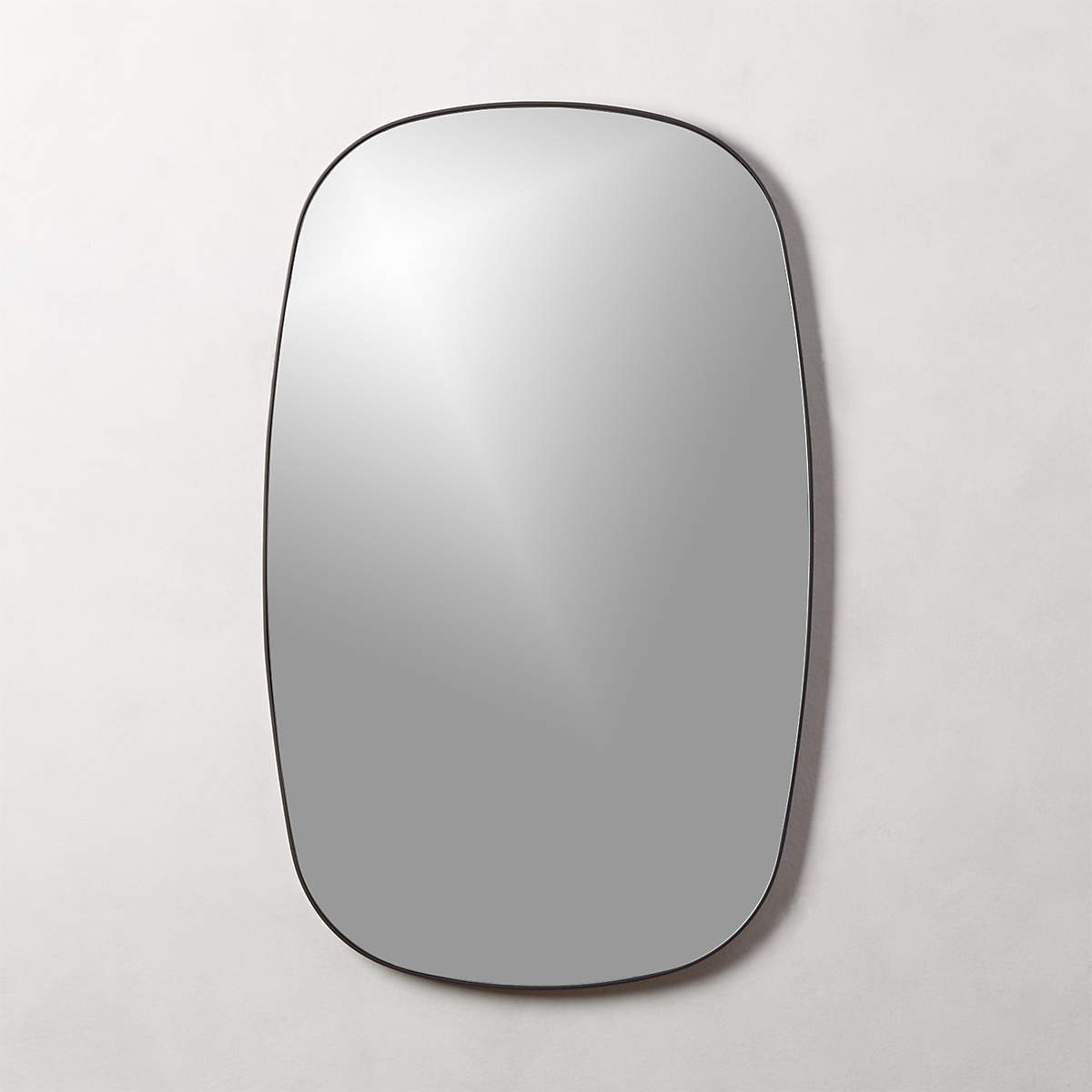
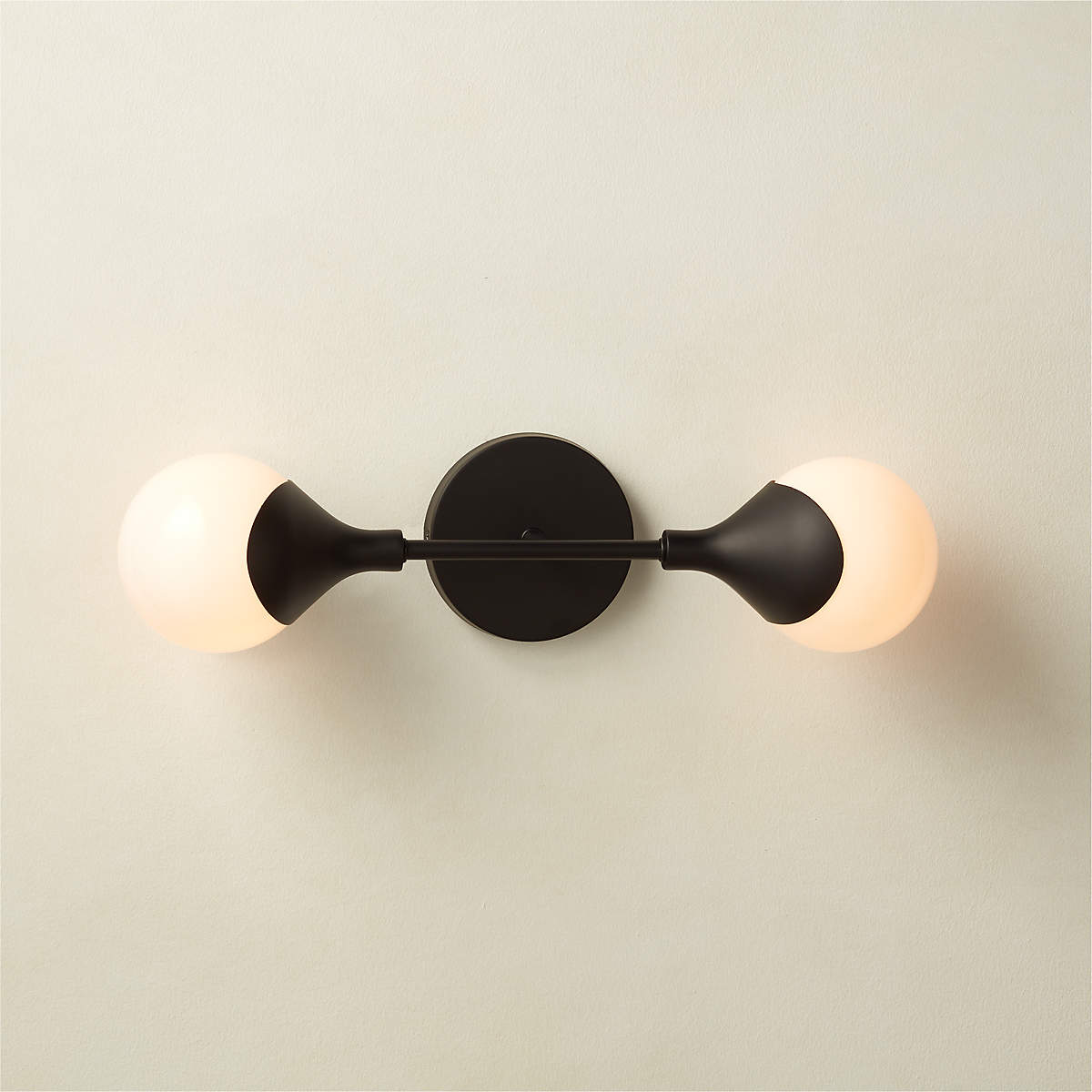
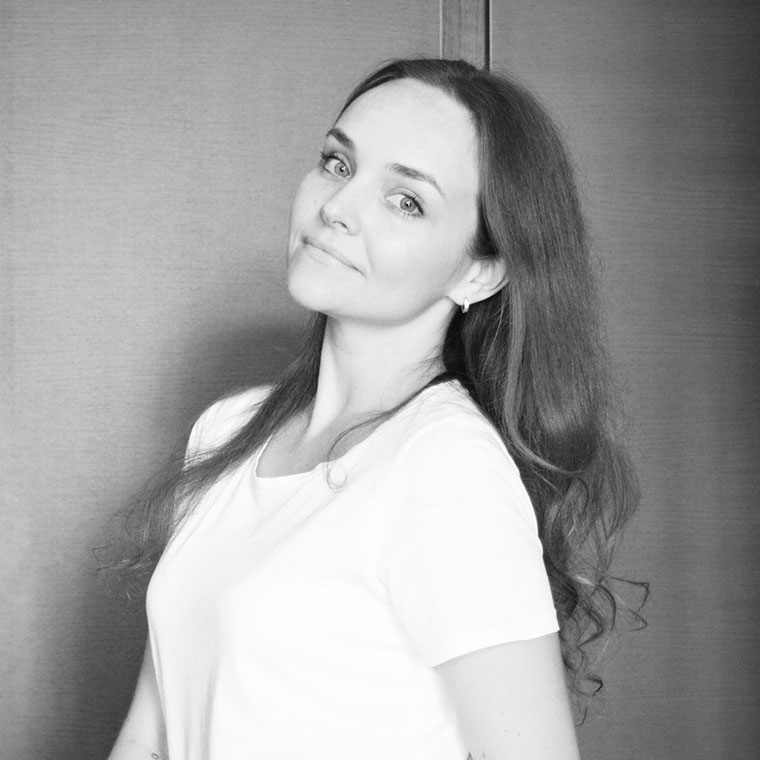




 Japandi mee
Japandi mee






 I created these
I created these



 Neutral ton
Neutral ton